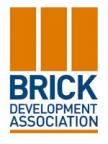A mixed use development at Glengall Rise, Southwark
Architects - AHR Architects
Client - Southern Housing Group
Contractors - HG Construction
Bricks - 128,394 perforated Staffordshire blue Class A bricks, 8,000 solid Staffordshire blue Class A bricks, 19,440 bespoke wavy-shaped Staffordshire blue special Vision bricks
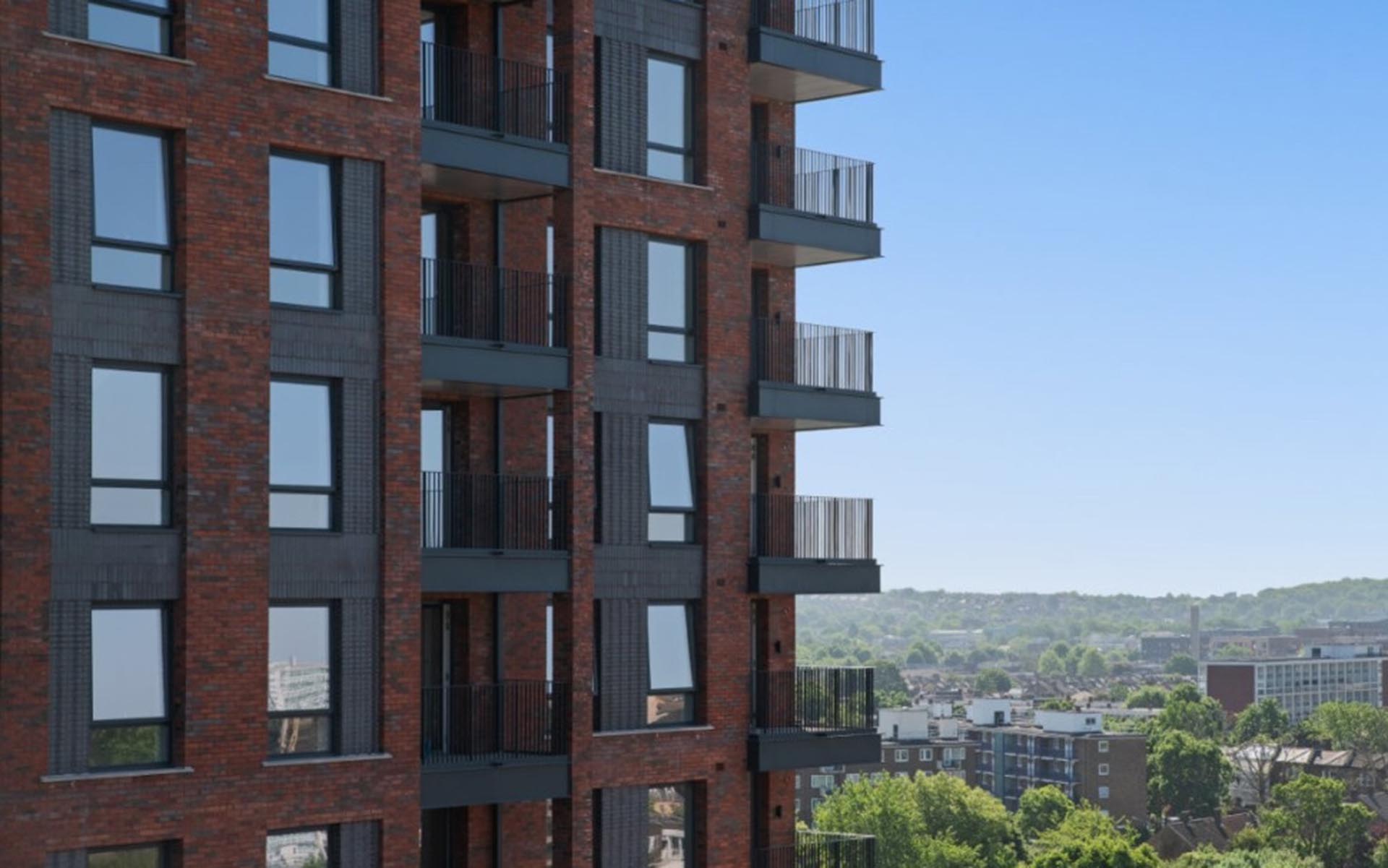
Honouring industrial heritage through contemporary design
Glengall Road is a striking mixed-use development in Southwark, London, delivered for Southern Housing Group. Built on the historic site of the R White’s Lemonade and Edison Bell radio factories, the project reflects a deep respect for the area’s industrial past while delivering much needed, high-quality homes and flexible workspaces for the future.
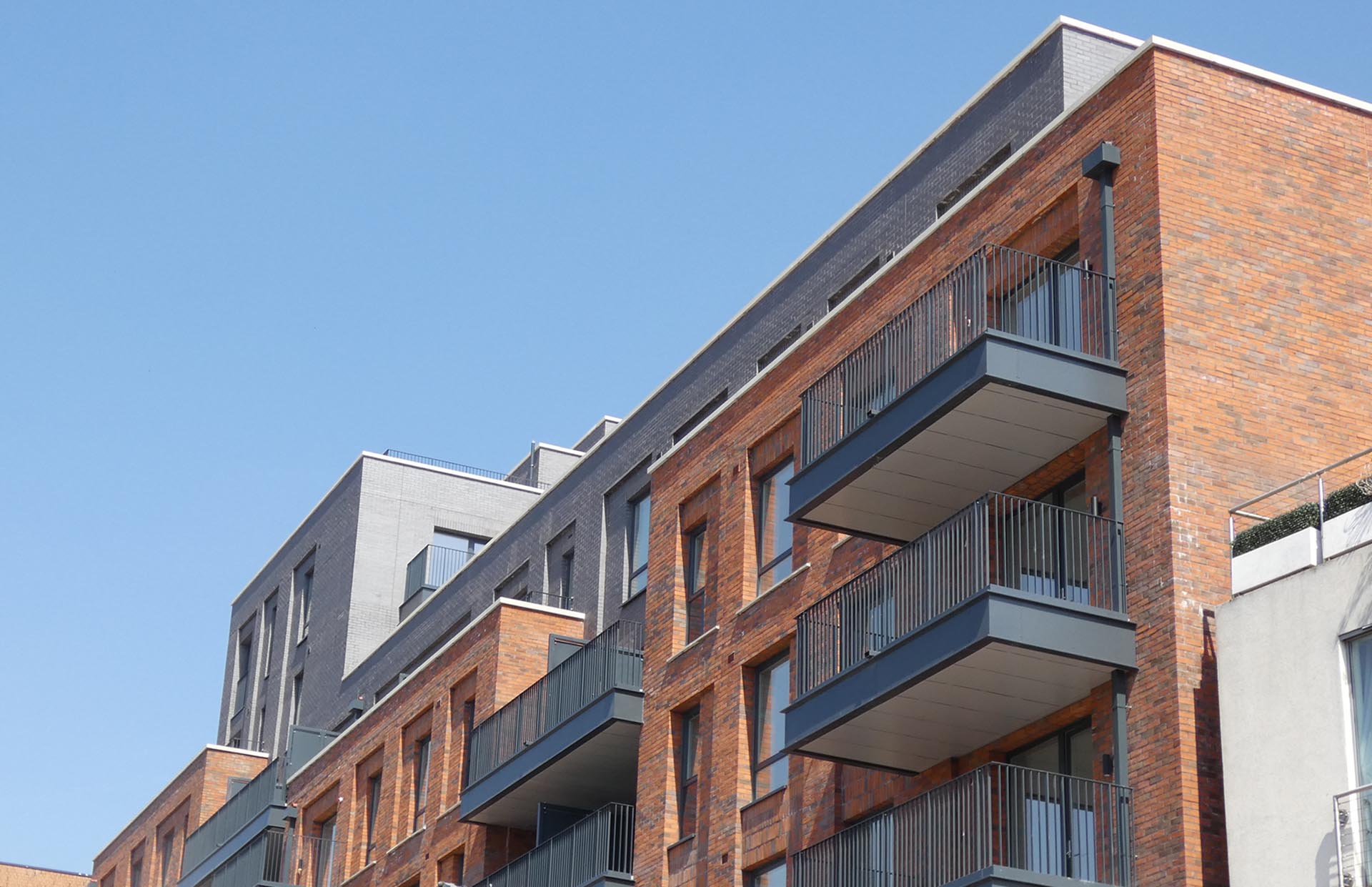
AHR Architects led the design, preserving key heritage features including the original iconic brick warehouse façade and the industrial chimney that once served the factory. These elements anchor the new development in its historical context, creating a powerful visual and cultural link to Southwark’s manufacturing legacy. The development comprises four interlinked brick blocks ranging from six to 14 storeys. At ground and mezzanine levels, flexible light industrial and office spaces cater to modern businesses, while 170 affordable residential apartments sit above—designed to meet the housing needs of today’s Southwark community.
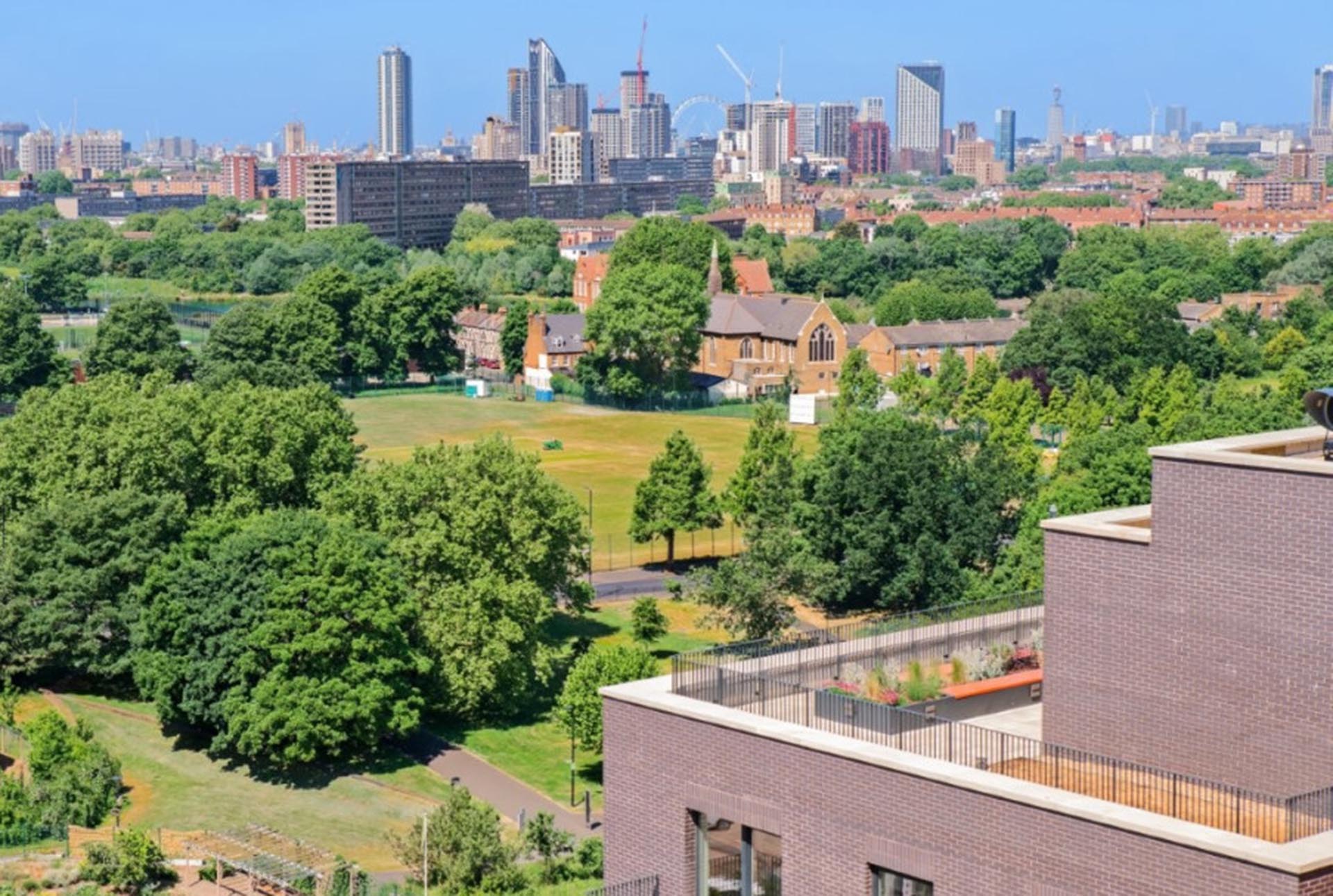
Brickwork That Bridges Past and Present
Over 155 000 Ketley’s Staffordshire blue Class A bricks were specified for their durability, rich colour, and authentic industrial character—perfectly complementing the retained façades as well as the new elevations. The architects used Ketley's Vision brick service to design a special brick that would add contemporary detail to the facade. They selected a bespoke wavy brick in Staffordshire blue whose gentle curves add texture and rhythm to the brickwork around the windows bringing a contemporary feel to the project while still echoing the craftsmanship of the original buildings. Regular shaped Staffordshire blue bricks feature predominantly on the higher storeys, blending well with the mixed tones of the Hurstwood brick as well as the Staffordshire blue Vision brick window detail.
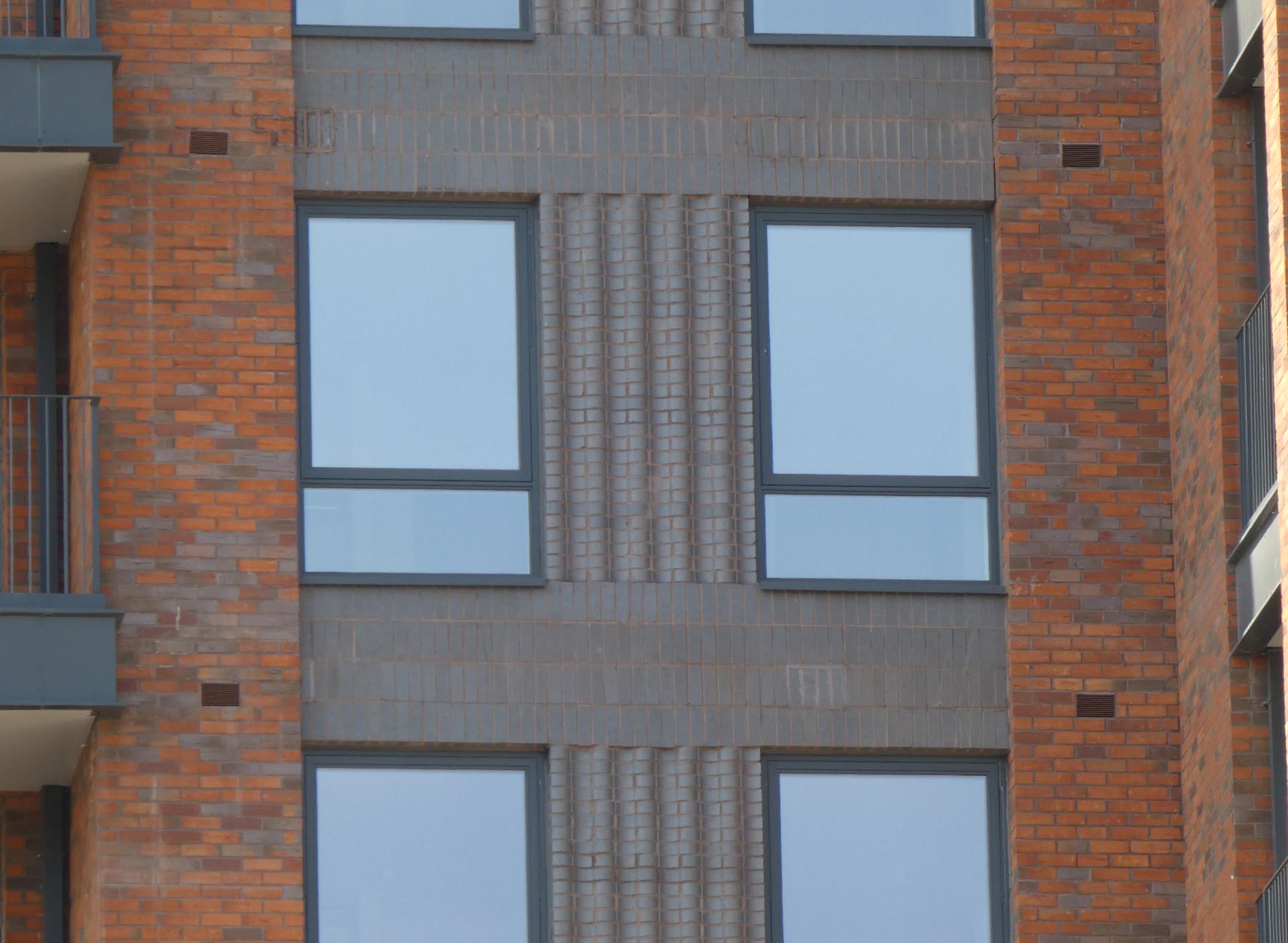
By retaining the original features and using thoughtful design and material selection, the AHR Architects have honoured the past while also meeting the housing needs of today.




