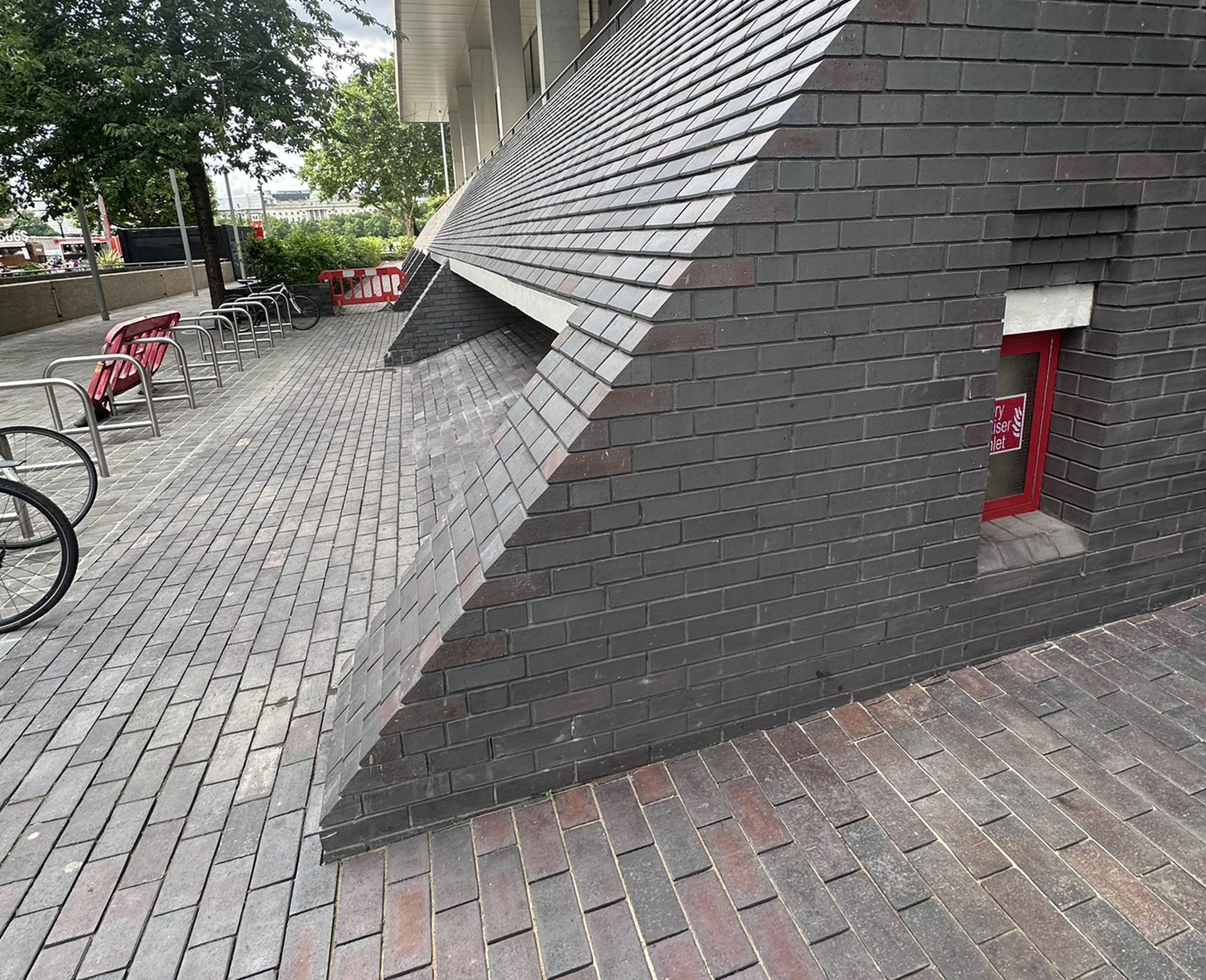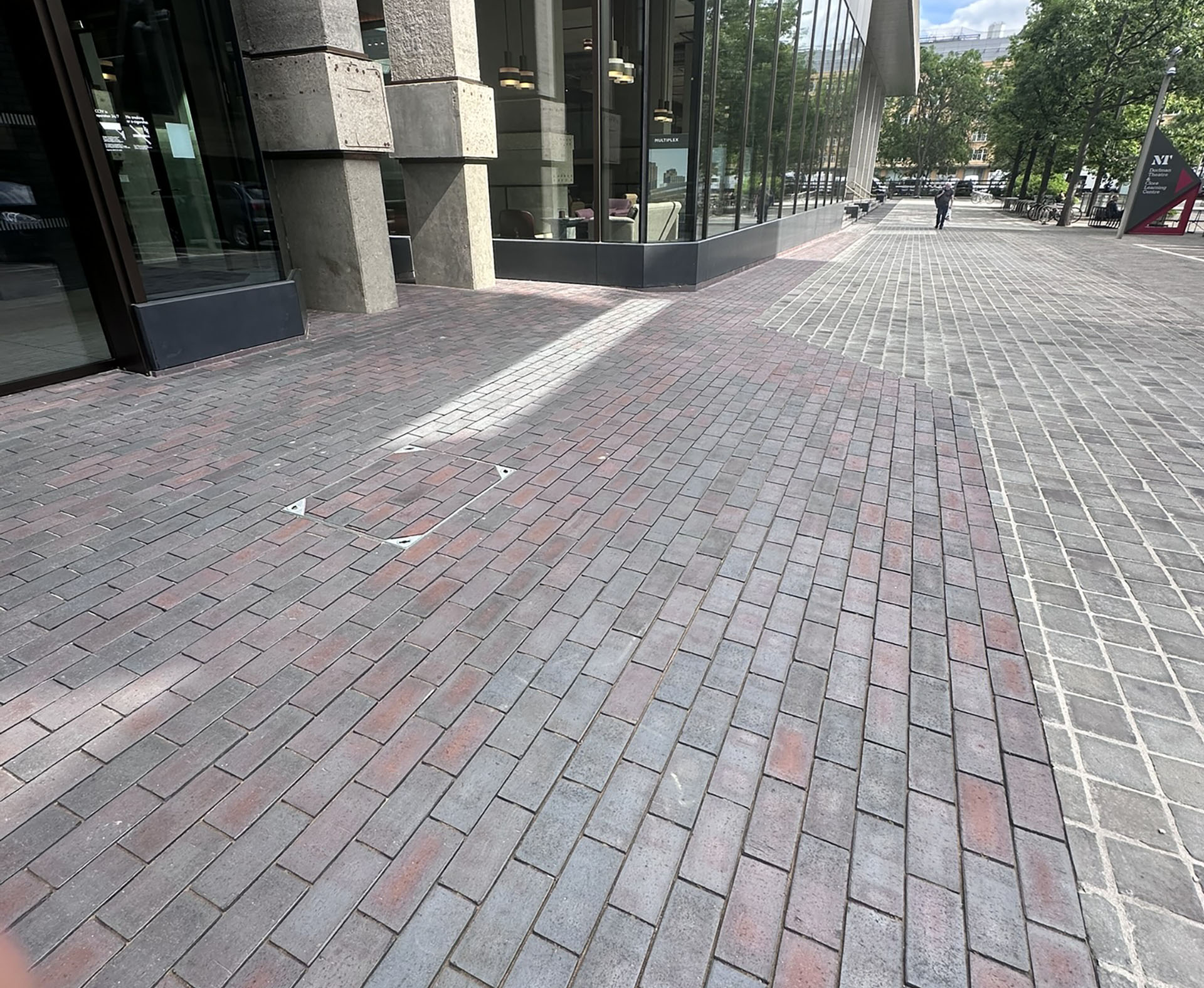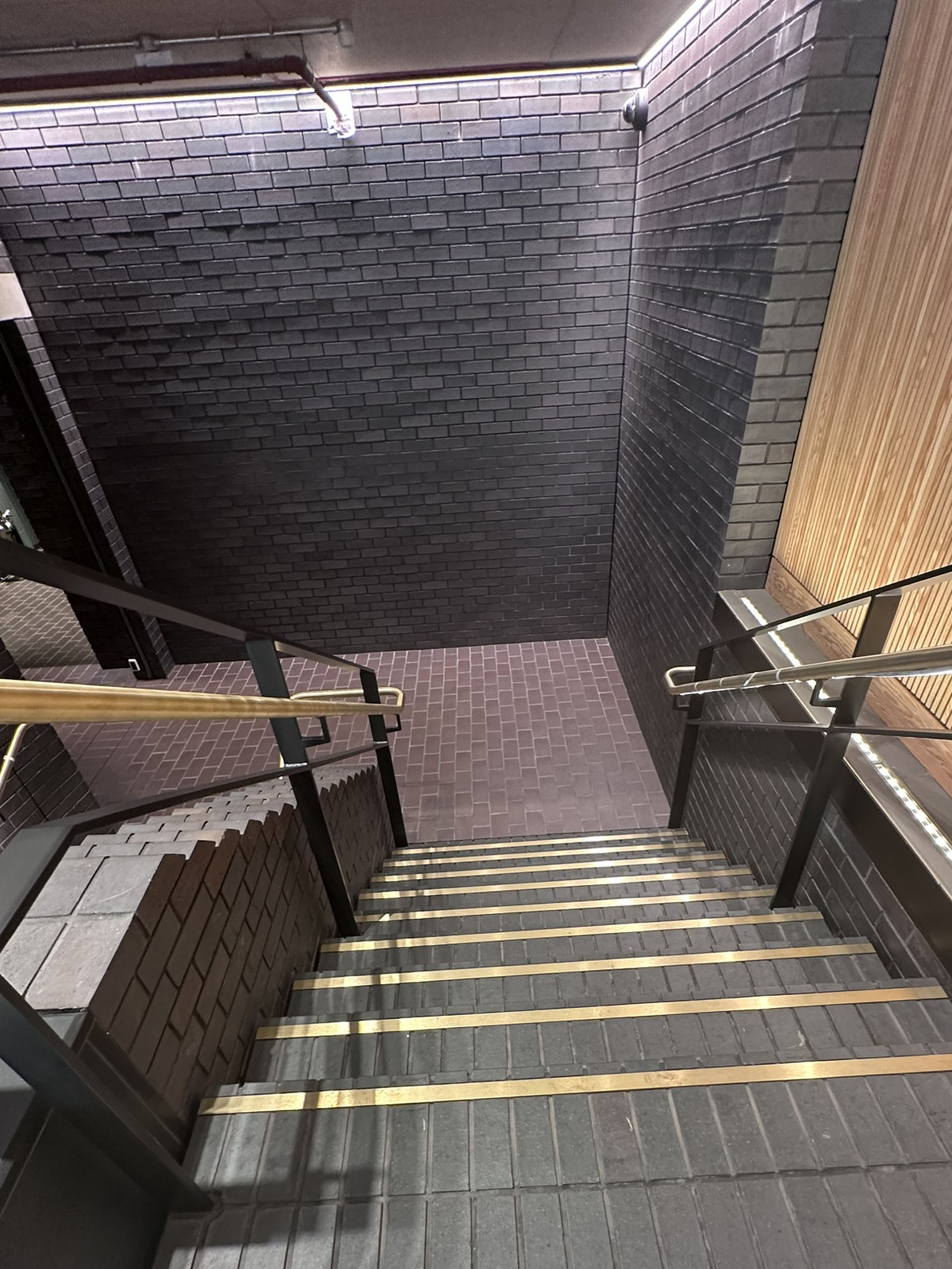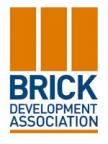76 Upper Ground, Southbank, Lambeth
2025 Building Awards finalist - Retrofit Project of the Year
2024 WAFX Award winner - Reuse
2022 New London Award for Conservation
Client - Wolfe Commercial Properties Ltd and Stanhope PLC
Architect - Allford Hall Monoghan Morris
Contractor - Multiplex
Specialist Brickwork contractor - Lyons & Annoot
Products: solid class A bricks in blue multi, plinth bricks in blue multi, corduroy and directional paving, step nosing, chamfered and square edged paving, quarry tiles

Originally designed by Sir Denys Lasdun and completed in 1983 as IBM's London HQ, this iconic Grade II listed building with its distinctive terraces, sits alongside Lasdun's National Theatre. Although only listed in 2020, the brutalist landmark building did not meet modern building standards and AHMM Architects were challenged with renovating the building and bringing it firmly up to date with the 21st Century. In order to meet the costs of this, the architects would also have to provide an additional 11,000 square meters of flexible and sustainable office space which has been achieved by adding an extension as well as an additional floor.

The architect's scheme has already been celebrated for its highly energy efficient and low carbon design achieving both BREEAM Outstanding and 5 star certification under the NABERS Design for Performance standard. Reuse has played a key part in the project with 80% of the original structure being retained including 95 tonnes of pavers and 71 tonnes of bricks.

The existing lower terrace of the building was surrounded by a brick plinth facade while the distinctive terraces above were made from granite chips set in concrete panels. Finding the right materials to blend in with the existing was very important and AHMM architects were able to source the same concrete panels for the new additional floor and they specified Ketley's blue multi bricks to match in with the existing bricks and pavers on the lower terrace.
The original bricks and pavers were made from Etruria marl clay and were made to last for generations. Specialist contractors, Lyons and Annoot, carefully cleaned off these old bricks and pavers and relaid them alongside Ketley's new bricks and pavers, made from the same Eturia marl. Ketley bricks get their natural clay colour from the carefully controlled atmosphere in the kiln, rather than any added pigments or stains. While there is some tonal variation within the standard Ketley brick colours, the special blue multi bricks which were specified here, have considerably more variation both within and between firings. They are often used for heritage projects, such as the new station building at Bridgnorth Severn Valley Railway, where they are matching into old brickwork and here they have matched in with the originals so successfully that it is actually hard to see what is old and what is new! The special plinth facades have been remodelled by Lyons and Annoot using over 35,000 new Ketley plinth bricks to match in with the old as well as a variety of Ketley paving products including chamfered, squared edged and directional paving.
Ketley quarry tiles were used internally and special step treads were made to house the brass inserts for the stairs.










